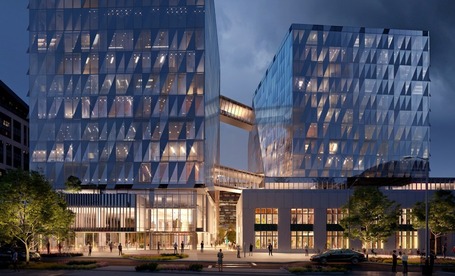
1120 John
Seattle, WA 98109
(Rebar Estimation)
A mixed-use building with 2 towers, each 24 stories, is in Seattle, WA, USA. NaRDil estimated the project at about 11,572 tons.
This large, spread-out, and high-rise building consists of 4 levels of subterranean parking and a 20-story tower above ground level.
The underground floors are retained with shoring walls and concrete basement walls. The foundation is designed with isolated footings and shear wall mat footings. Additionally, a tower crane is located inside the building, and its block-out has been estimated.
The shear wall has heavy boundary reinforcement, with quantities such as 80, 70, etc., of verticals.