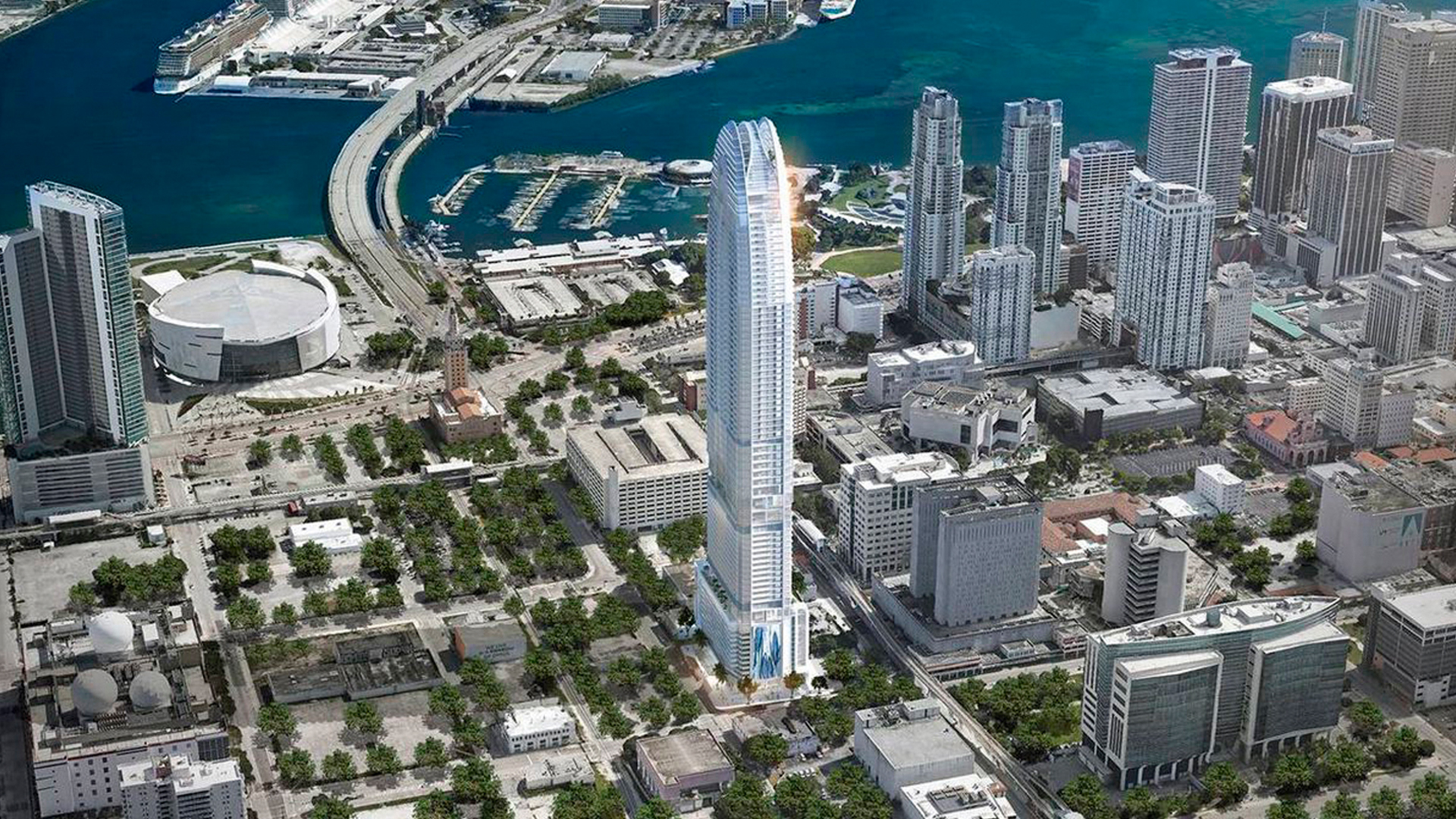
Scroll ⇩ to 'Projects & Clients'
Highlighted Projects
Corporate Headquarter Buildings in the Silicon Valley: Silicon Valley, CA
Be it the six-billion-dollar Apple Corporate headquarters or the headquarter buildings for Facebook, Google, Samsung, NaRDil has estimated and detailed projects for many renowned corporate projects for major rebar fabricators and placers.
Apple's new headquarter building: Full circle, yes, the place looks like a spaceship, but behind all the spectacle is a master plan that Apple executives believe will enhance worker productivity, withstand earth quakes and droughts, and fulfil the vision of the man who dreamed up the whole "Apple in the sky".
NaRDil proudly played a significant role with ourteam's tirelessly efforts to estimate the 14,000+ tons of reinforcing steel for the contractor who was ultimately awarded the whole contract to supply and install the reinforcing steel to this magnificent structure.
Similarly, NaRDil played significant roles in the construction of Google and Facebook headquarter buildings in the Silicon Valley. NaRDil not only estimated the reinforcing steel, we generated hundreds of the rebar shop drawings to fabricate the reinforcing bars and to place it effectively. NaRDil's project mangers/detailers and coordinators tirelessly worked and supported the construction teams to finish the structures under tight schedules and budgets.

Corporate Headquarter Buildings in the Silicon Valley
Paramount Miami World Centre: Miami, FL
NaRDil is the proud rebar estimators of the Paramount Miami World Centre Tower that is designed like an Italian yacht. With 13,217 tons of rebar, the tower will be the newest ultra-luxury project located in Miami Downtown. Sixty stories tall with incredible panoramic views of the "Magic City" of Miami was estimated in 800 hours with 8 Estimators to meet the contractor's tight bid deadline.
NaRDil is the esteemed rebar estimators and rebar detailers on a number of high-rise towers and other signature projects all over the sunshine state of Florida.
At the top of this Paramount tower, there is a beautiful pool and balcony with portions of galvanized rebar to avoid bar corrosion.
The construction method on this project involved the core walls built prior to the horizontal slabs. As the slabs were later poured, they were connected with the core walls with formsavers. This construction method is widely used in multiple high-rise markets around the United States.
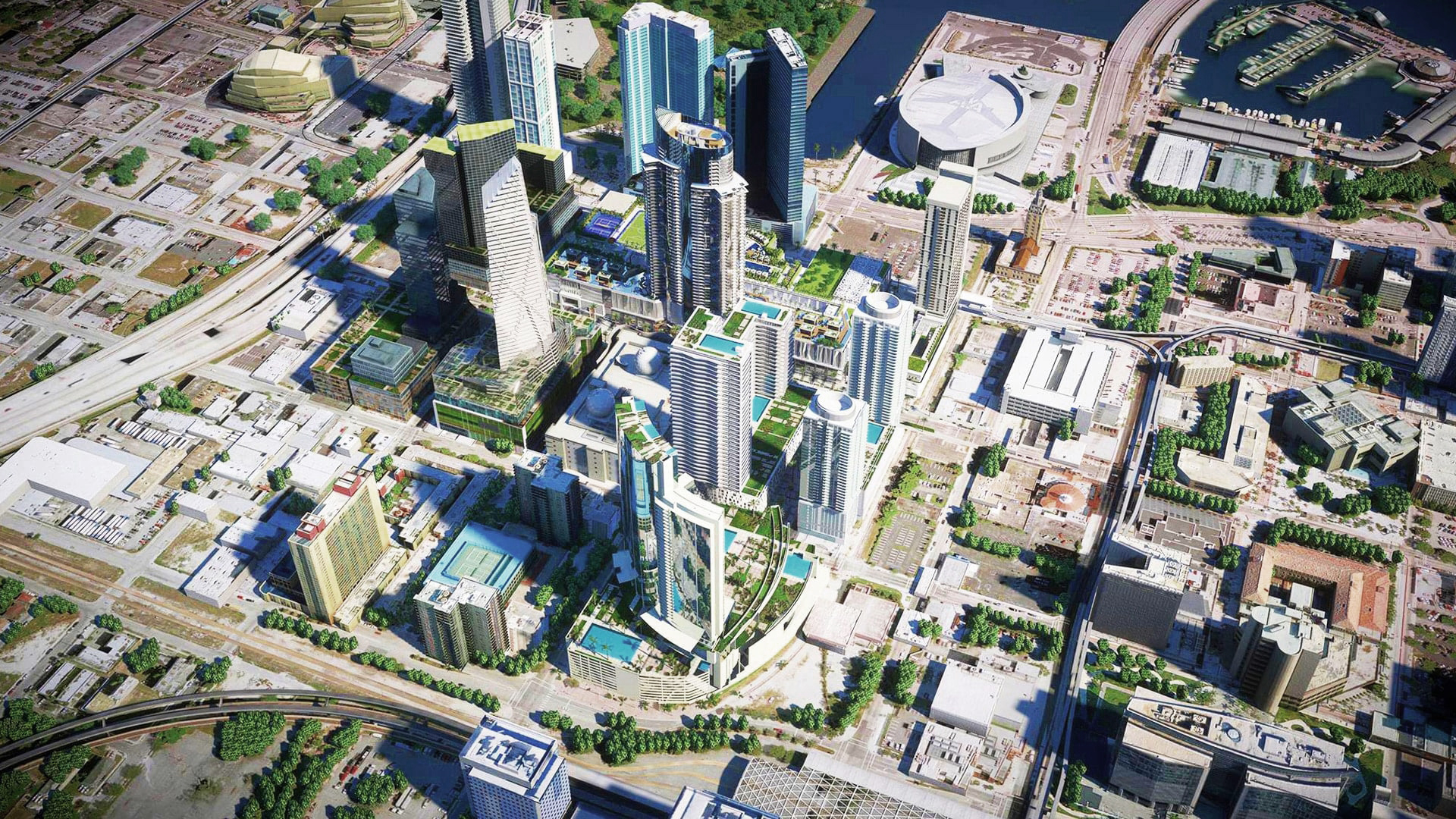
Paramount Miami World Centre
Sacramento region's sewage treatment plant: Sacramento, CA
We were the Rebar Estimators and Detailers of this massive project to upgrade the Sacramento region's sewage treatment plant with an initial estimated price tag of $2 billion. Our accurate 30,000-tons estimation landed the job to our customer. Due to our impressive and successful estimation efforts, NaRDil was then sanctioned to detail this project.
We detailed the complete project expeditiously taking 8,800 hours with a handful of Detailers to meet all the players expectations. The Total Area of the BNR job was 967,196 square feet (approximate).
NaRDil produced an accurate estimate report and excellent shop drawings for the stepped mat slab (with uneven thickness & sloping at some location), concrete walls (with wall offsets), Pipe encasement, concrete strut, mountain wall & an operating slab.
Our detailers were trained to maximize and detail for mill order direct shipments of rebar.
In addition, there was an extension of Echo Tertiary Treatment Facilities to this massive WWTP, which were once again estimated by NaRDil's estimating team and given to NaRDil's detailers with an overall around 45,000-tons of reinforcing.
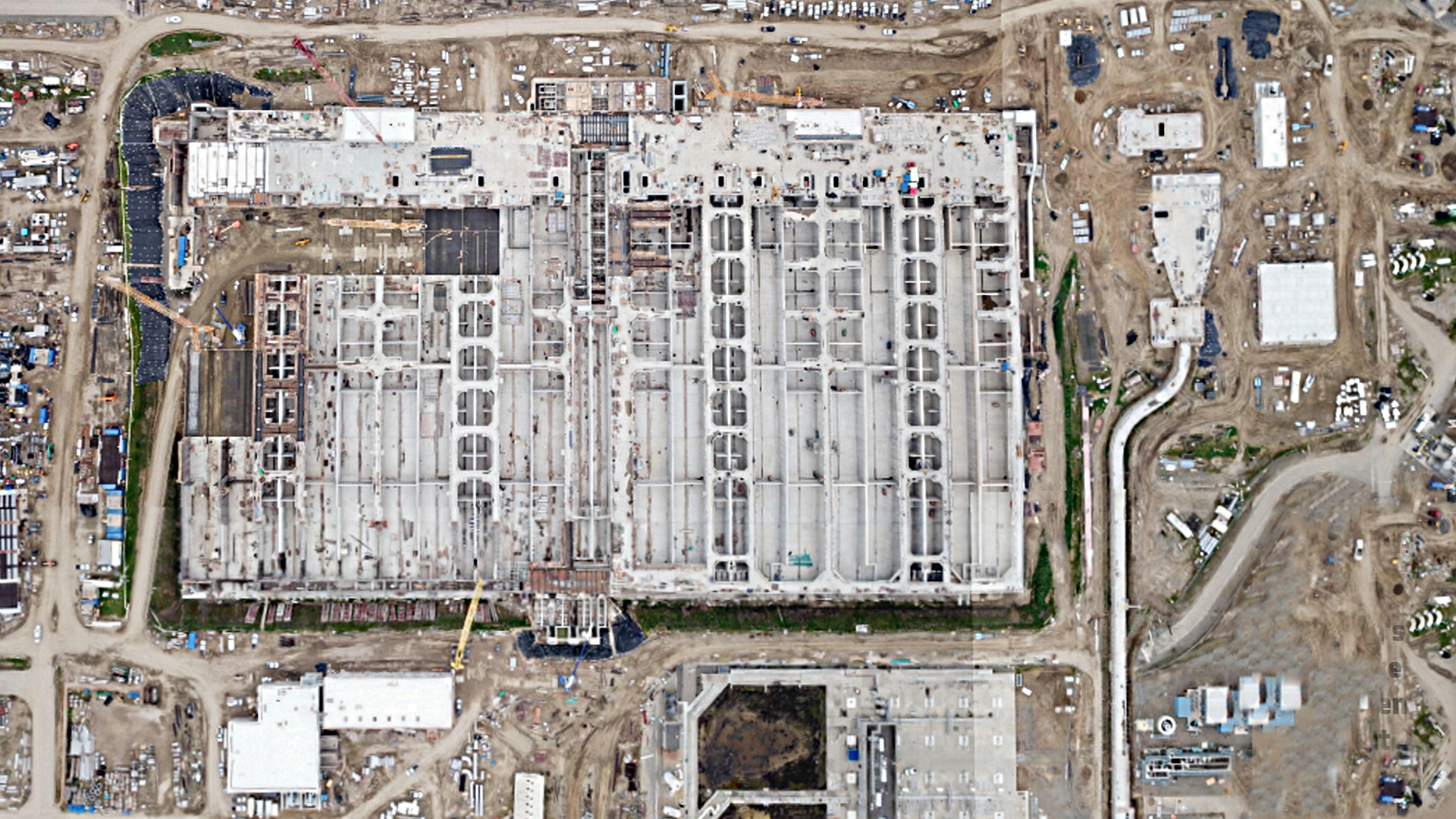
Sacramento region's sewage treatment plant
Google's Charleston East building: Silicon Valley, CA
Google's new corporate headquarter in Silicon Valley "Charleston East building" was estimated & detailed by NaRDil, which included 4,664 tons of reinforcing steel. This new Charleston East campus that will be open to both Google employees and the general public. Google's vision is having a canopied area of 595,000 square feet & two-story office building on the 18.6 acre property.
NaRDil is both the Estimator's and Detailer's of this most famed building. Charleston being a creative design helped us gain adequate experience in both estimating and detailing concepts to the sloped steel roof system, which had various slab steps. By the same token and new learning platform, the vertical elements called "Touch downs" (like columns) were encountered by NaRDil's team, which had complicated rebar arrangements with heavier tie reinforcement connected with couplers.
We started detailing on this job in June 2017, and our NaRDil 3D modelling experts provided rebar modelling drawings that goes along with the 2-Dimensional drawings. These 3-D drawings do immensely help the rebar placers understand the structure in advance and place the reinforcing accordingly. For our client, these drawings reduce the man hours spent on the job substantially.
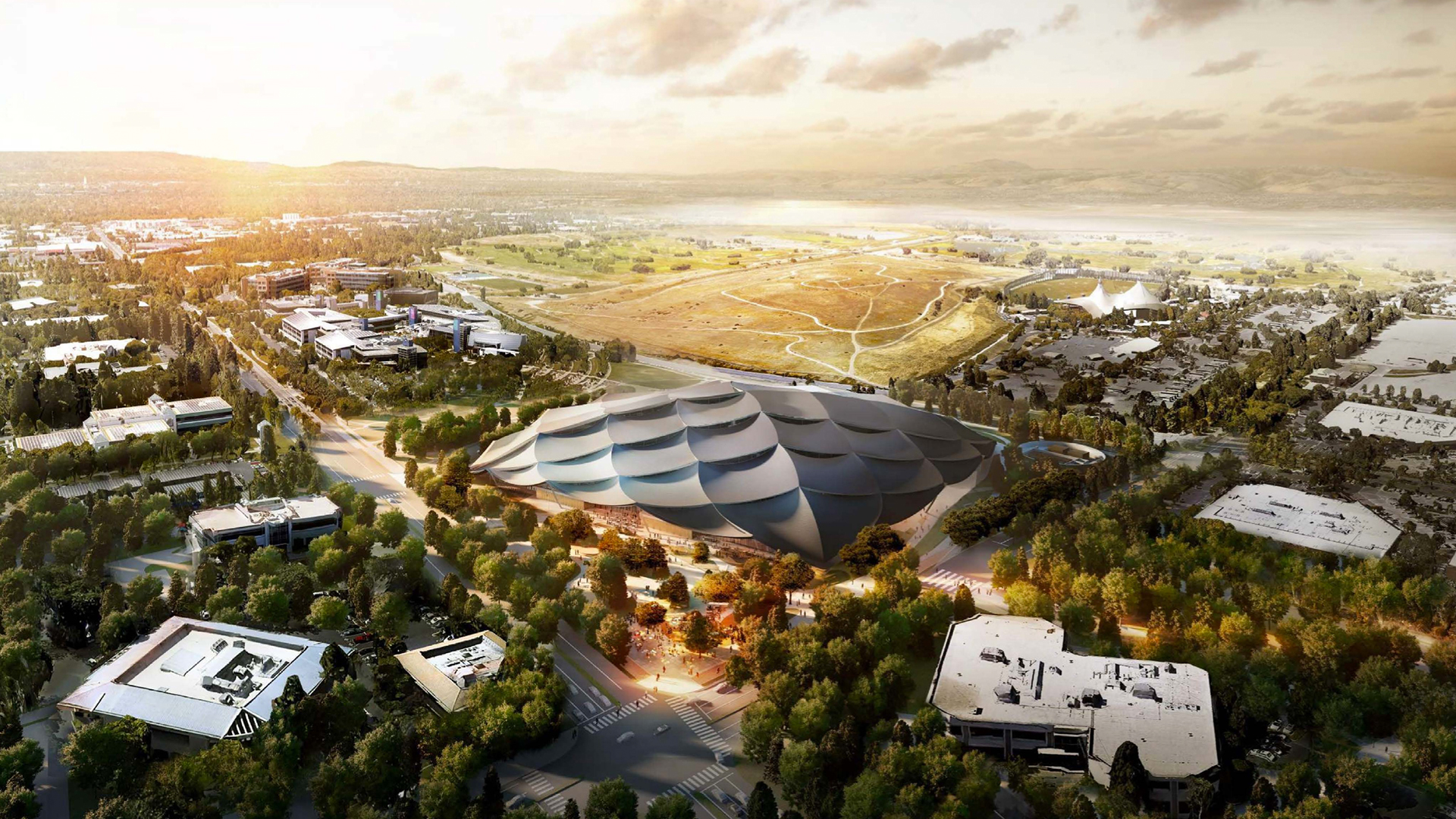
Google Charleston East building
Capitol Crossing 200, 220 & 250: Washington D.C.
Capitol Crossing, with an approximate 45,800 SF per Floor and consisting of 566,136 SF over 12 floors with 11 High-Speed Passenger Elevators and three Service Elevators is on pace to be finished in the year 2019.
NaRDil is the detailer of this high-profile building. All of the elevated structure for both the building 200 (1,640 tons in east tower building) & 250 (West tower building 1,469 tons) inclusive of the complete garage is also detailed by us. We have met the client's expectations when the needs arise and will continue to excel over this project to completion.
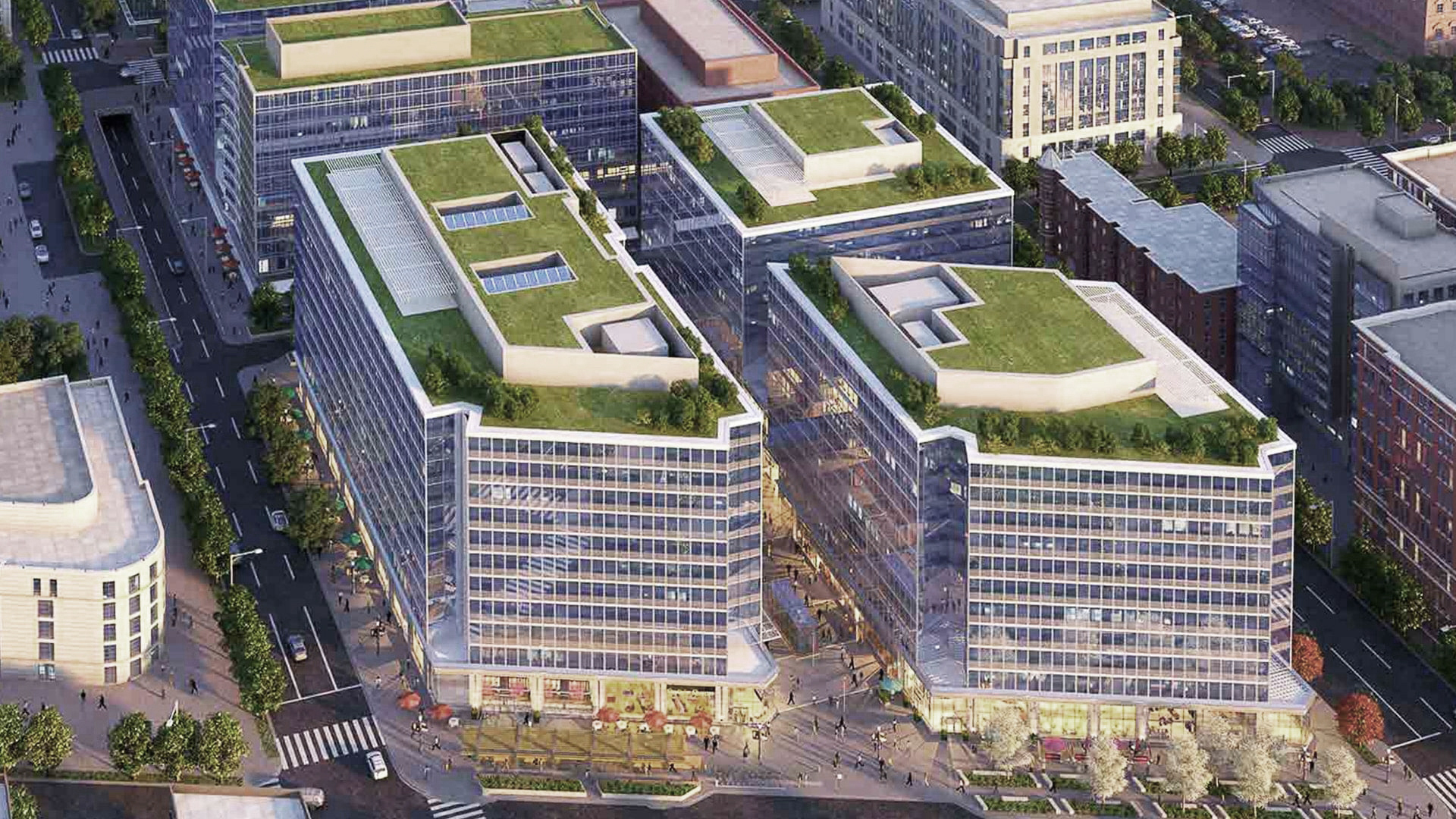
Capitol Crossing 200, 220 & 250
Seminole Hard Rock Hotel & Casino
Seminole Hard Rock Hotel & Casino is South Florida's ultimate destination for fun and entertainment with 13 structures with 8,301 tons of reinforcing steel.
Their AAA Four-Diamond rated Seminole Hard Rock Hotel & Casino in Hollywood offers 469 rock star suites, signature restaurants, a 3,500-seat Hard Rock Event Centre, a 4.5-acre tropical pool oasis & Beach Club, a full-service Rock Spa, fitness centre, high-energy nightlife, and convention space.
NaRDil is the proud Estimator of this Guitar shaped Building. NaRDil estimated the huge pile cap area with congested bar arrangement and sloped columns (with transition and position couplers). Swimming pool slabs with different grades of bar, high volumes of core walls connected with formsavers in slabs, and various steps with irregular slabs.
Being a high rise building along with an irregular shape, our estimators focus was on reducing bar wastage along with considerations for constructability.
Through many project challenges, NaRDil was able to complete this project before the deadline and with 100% quality.

Seminole Hard Rock Hotel & Casino
Chase Center and Warriors Mixed Use: San Francisco, CA
SAN FRANCISCO, CA – Chase Center, the Golden State Warriors new 18,064-seat privately financed sports and entertainment arena in San Francisco's Mission Bay neighbourhood.
NaRDil estimated 15,429 tons of rebar with more than 150,000 formsavers and other accessories.
In this job, NaRDil estimators encountered a greater number of pile caps/mat slabs with highly complex steps, core walls with heavy reinforcements and metal decks with huge areas. One important piece for this job are the composite columns (i.e. steel with concrete). NaRDil estimators paid keen attention to ensure connections between two different materials, utilizing welded couplers and welded bars where needed.
Generally, circular stadium jobs are always challenging to maintain lean construction and eliminate the wastage of bars. NaRDil applied its previous experience such as radial bar system and circumference bar system for accountability to ensure estimate accuracy in all aspects.

Chase Center and Warriors Mixed Use
Okan tower
This Iconic building is the tallest tower (72 stories) of Florida state in USA which was estimated by NaRDil for about 19,500+ tons. The project is designed to contain 153 residential condo units, 236 condo-hotel units, a 294-room full service hotel and 90,000 square feet of office and meeting room space.
This tower consists of the following mass thickness of concrete core wall from foundation to roof with reinforcements layers which were very congested and huge set of rebar cages, leaning columns with high transitions and that led the NaRDil estimators to face the real time challenge to fix the bar positions, high amount of CMU walls with vertical grout, bond beams and pilasters.
This High-rise building involves tower crane system i.e. Erico formsavers/threaded bars & other blockout details. NaRDil covered these tower crane systems too in their estimate.
