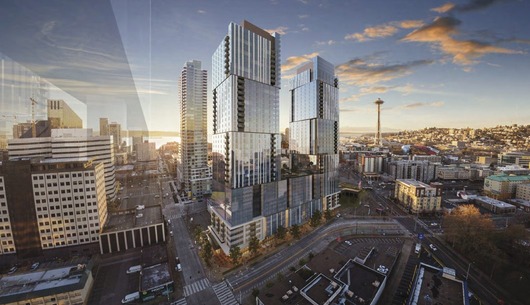
Block V Alexan Shoreline
2301 7th Avenue Seattle, WA 98121
(Rebar Estimation)
A mixed-use tall building contains two towers, each with 45 stories, supported by a 7-story integrated parking structure located in Seattle, Washington, USA. NaRDil estimated it at about 11,717 tons.
The foundation system was designed with a massive concrete mat, 8' and 13' thick under the tower, with 4 layers of top and bottom mat reinforcement. All elevated slabs are designed with a post-tensioning system and heavy reinforcing, creating congestion. The shear walls have a higher number of layers for both vertical and horizontal elements.
Most of the columns undergo transitions at floor levels. This project involved the use of more than 140,200 form savers, various transition couplers, and other accessories to avoid bar congestion and facilitate ease of construction.