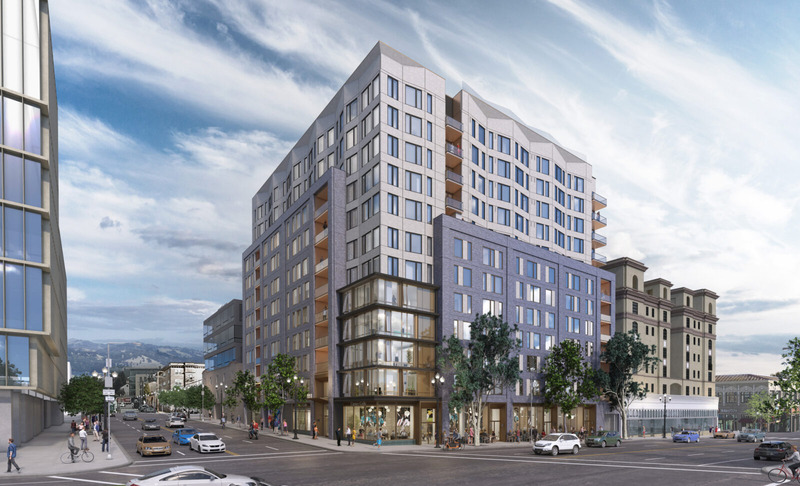
1951 Shattuck
Berkeley, CA 94704, USA.
(Rebar Detailing)
In 1951 Shattuck, a 120-foot-tall building, NaRDil detailed approximately 1,258 tons.
The building program generally includes two levels of below-grade parking and back-of-house spaces accessed via Berkeley Way. It comprises approximately 5,178 sq. ft. of ground floor retail primarily fronting on Shattuck Avenue, a total of 163 rental apartments, and various indoor amenities.
The residential building consists of a concrete two-level basement, 12-story columns, and core walls with a reinforcement layer that was very congested.
NaRDil detailers faced the challenge of detailing columns, core walls, level-01 deck, and roof deck, arranging bars for the field foreman.
In the decks, there were many sleeves, block-outs, and steel supports.