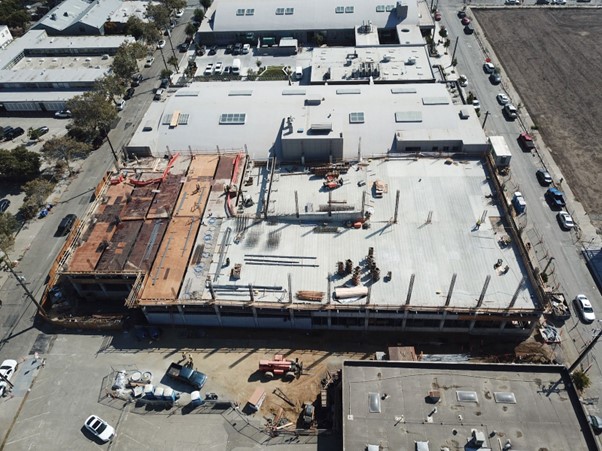
Berkely Lab parking structure
2213 4TH ST. BERKELEY, CA 94710
(Concrete Lift Drawings)
NaRDil work on the Berkely Lab parking structure for concrete lift drawings. This has 4,610 cy of concrete. The parking structure has a 30,500 sq. here are 5 levels of suspended deck above the slab on grade, with all the deck consisting of long span beams. Crash walls and moment frame walls around the perimeter with columns developing from the footings, extending to the 4th and 5th floors.