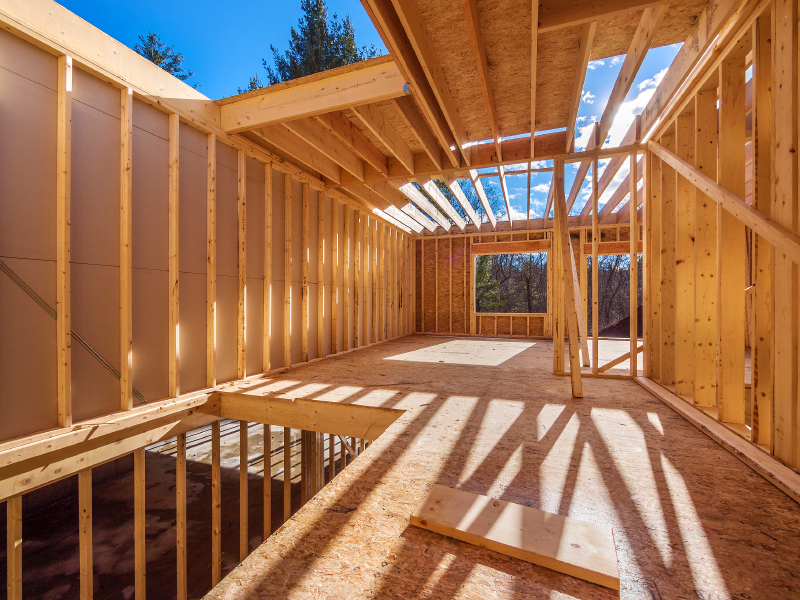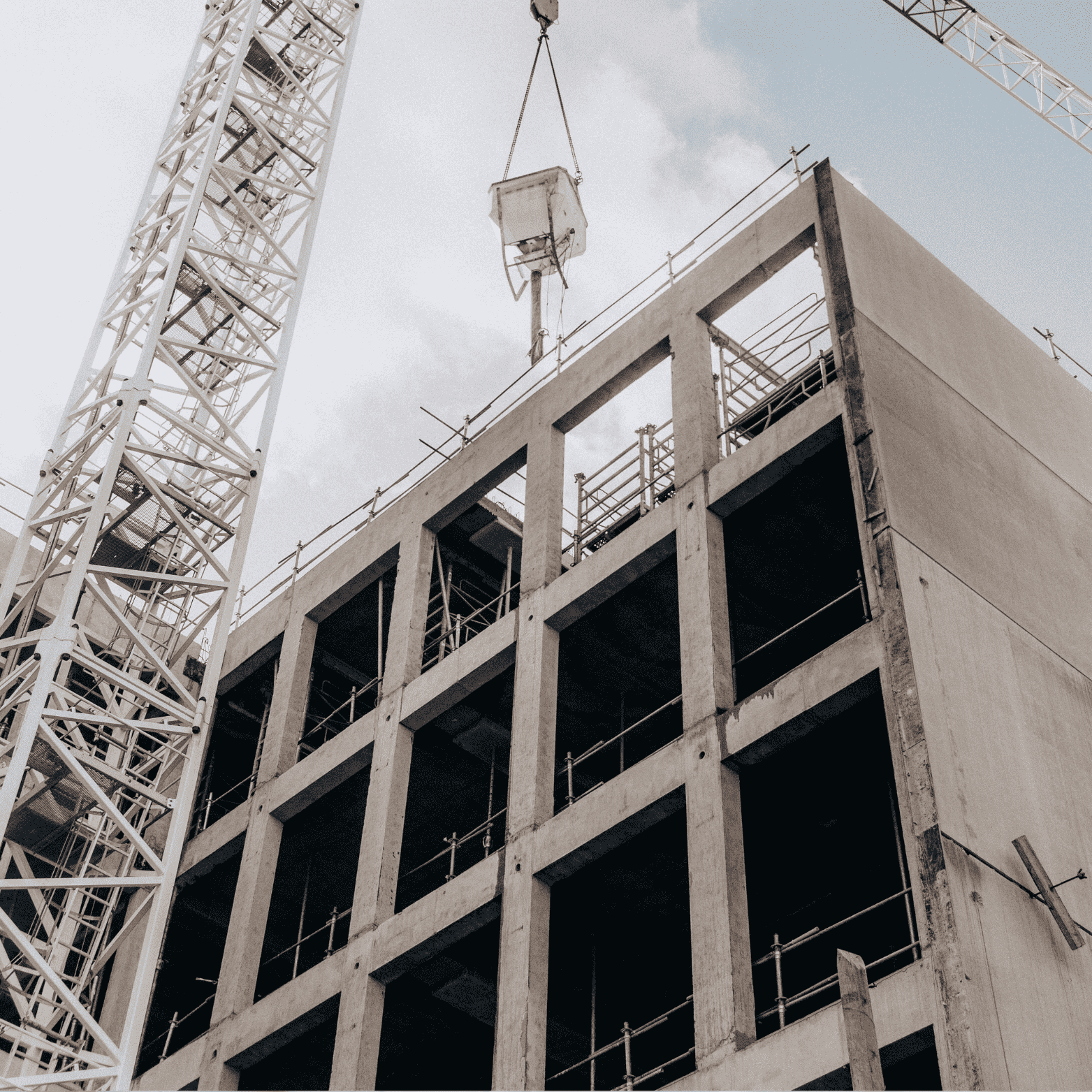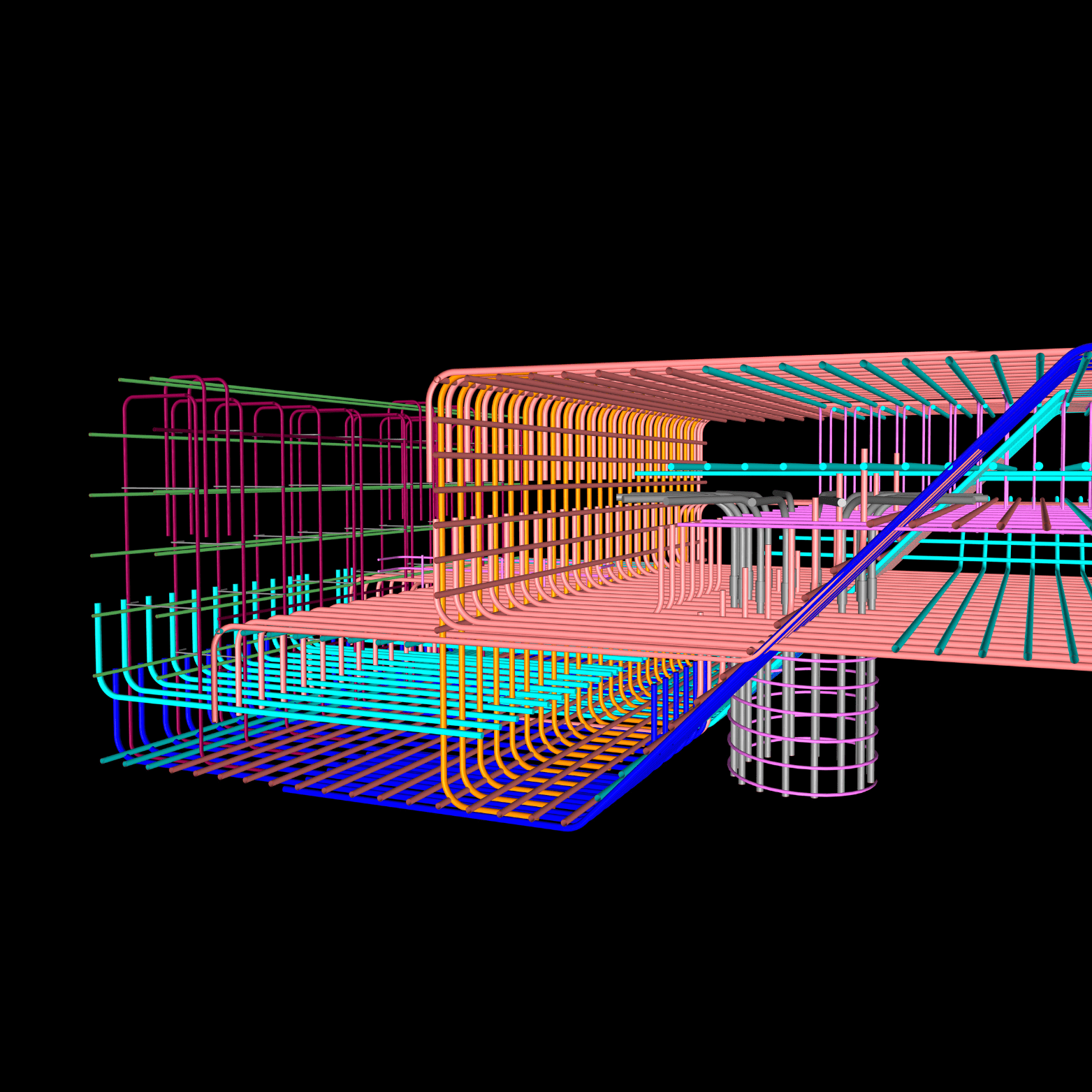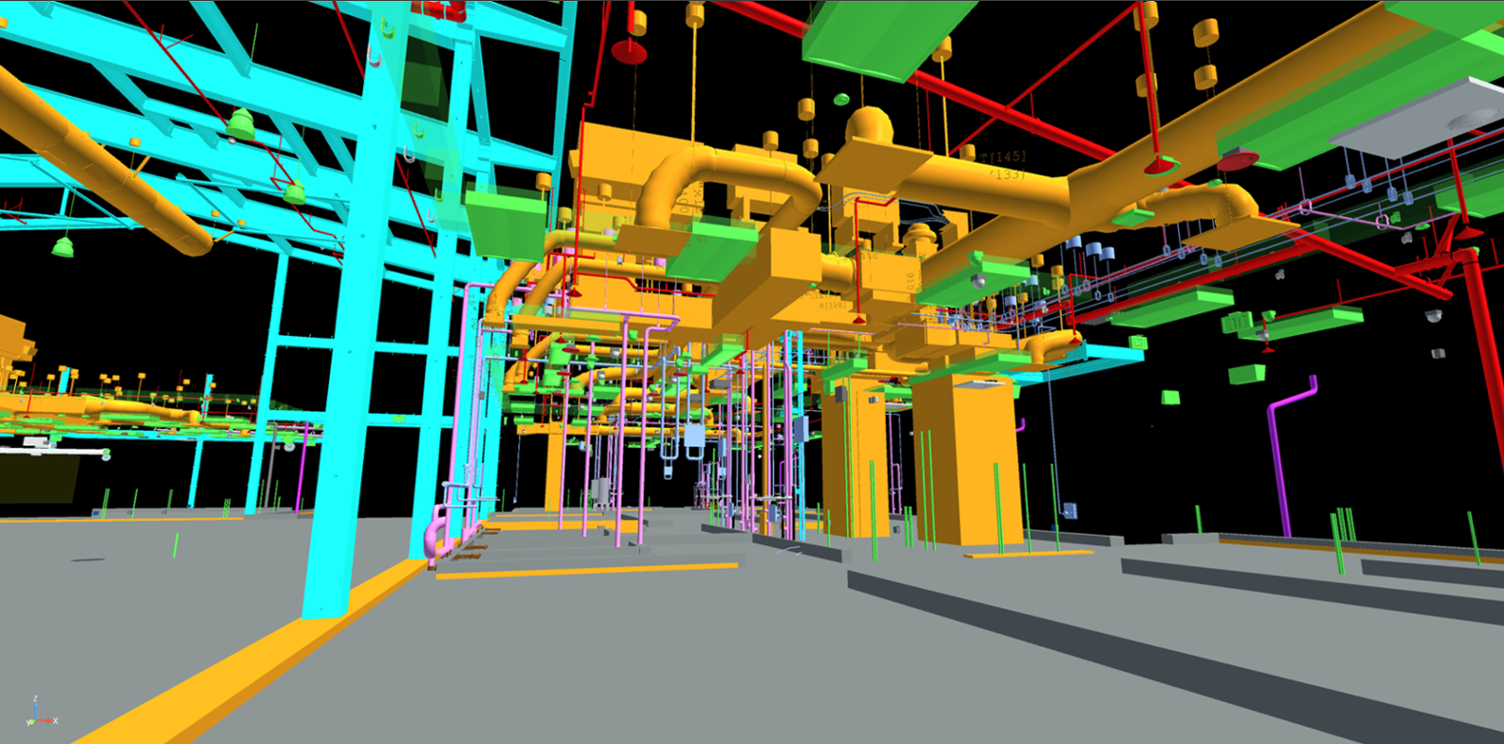We employ a bar by bar estimating method, meticulously analyzing every detail to provide an accurate and comprehensive take-off. Each year we estimate nearly 2 million tons of rebar.
Post Tension EstimationOur skilled estimators deliver PT estimates of uncompromising quality, ensuring efficient planning, budgeting, and execution. We utilize advanced software and industry best practices to generate reliable estimates, accounting for all relevant components and materials.
Concrete EstimationOffering both traditional estimates and 3D model based estimates, our take-off process is comprehensive and detailed. By employing a systematic approach, we deliver estimates that reflect the true scope of your concrete needs.
Our experienced team thoroughly analyzes the architectural and structural plans to deliver reliable and detailed estimates for purchasable quantities of lumber and relevant hardware.
Stud Rail EstimationWe proudly lead the industry in our stud rail estimation. Our highly experienced professionals deliver quality estimation packages.



With more than 100,000 tons detailed annually, we are equipped to handle even the most demanding construction schedules. Our commitment to precision and attention to detail is evident in the quality of our placing plans, bar lists and associated reports.
Post Tension DetailingOur specialists are highly skilled in the detailing of post-tensioning systems, utilizing their expertise to create shop drawings that adhere to the highest standards of quality and accuracy.
Stud Rail DetailingOur comprehensive stud rail drawings include all the specified details, such as rail type, stud diameter, spacing and clearance. We color code the rails for further ease of fabrication and placement.



![]() Estimating
Estimating
![]() AB & HD Layouts
AB & HD Layouts
![]() Wall Panel Layouts and Panel Books
Wall Panel Layouts and Panel Books
![]() Bundle Layouts and Stacking
Bundle Layouts and Stacking
![]() Floor Cassette drawings
Floor Cassette drawings
![]() Material Cut lists
Material Cut lists
![]() CNC Files for Automation
CNC Files for Automation
![]() Proficient in multiple software
Proficient in multiple software
![]() Robust QC Process and continuous improvement mindset.
Robust QC Process and continuous improvement mindset.



Offering both traditional estimates and 3D model based estimates, our take-off process is comprehensive and detailed. By employing a systematic approach, we deliver estimates that reflect the true scope of your concrete needs.
3D Models and 2D Lift DrawingsOur process begins with creating an accurate 3D model by meticulously coordinating the contract documents. From this model, we generate highly detailed 2D drawings for all concrete elements, dimensioned to key structure points and grid lines.



Constructability studies.
Identify potential clashes.
Optimize rebar fabrication & placement.
Enhance coordination among various trades.



Accurate and detailed 3D models for project visualization.
Multidisciplinary CollaborationSeamless communication and collaboration among construction stakeholders.
Precision CoordinationImprove project coordination to eliminate clashes and streamline workflows.
Error ReductionMinimize potential for errors and rework, saving time and costs.
Risk MitigationIdentify and address potential issues in the early planning stages to reduce project risks.
Realistic Project VisualizationProvide clients with a clear visual representation of their project before construction begins.

solutions








 Project List
Project List